|

|
The chalet
Hibernation is a chalet built at the beginning of the 80’s, respecting the architectural traditions of the Oisans.
The inside is modern styled and provides accomodation for up to 12 people in excellent comfort conditions. |
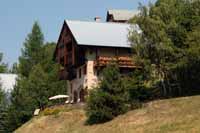 South East view
South East view |
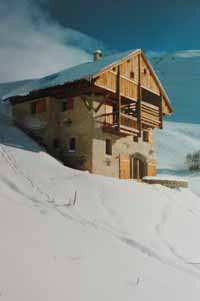 South West view
South West view |
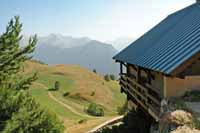 Wood drying shed and South view
Wood drying shed and South view |
The chalet has a car park for 2 to 3 cars and a one space garage.
The hall is located next to the garage: the entrance is at the top of the chalet at the North side.
|
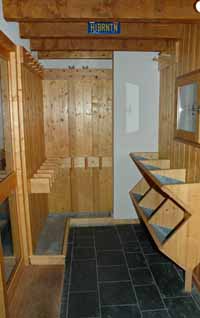 Hall
Hall |
The chalet has half-floors, so there are 7 different levels (the highest not being accessible in renting period)
The hall is on the first landing and has all the storage space for ski and mountain equipment.
|
The hall gives onto a landing with 2 bedrooms with bunk beds and a shower-room (number 1) with a shower, a washbasin and a toilet.
|
 Bedroom 1 from the balcony Bedroom 1 from the balcony
|
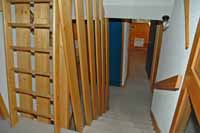 Stairs between landing 1 and 2
Stairs between landing 1 and 2 |
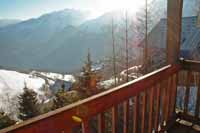 Bedroom 3 balcony
Bedroom 3 balcony |
Going down, you reach the 2nd landing giving onto bedrooms 3 and 4, bathroom 1 and a big cupboard / wardrobe.
Bedroom 3 has a double bed, many storage capacities and a balcony facing due South. |
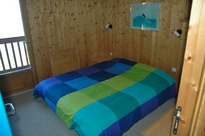 Bedroom 3
Bedroom 3 |
Bedroom 4 has a double bed.
Bathroom 2 has a bath, a washbasin and a toilet. |
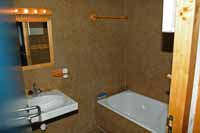
Bathroom 2
|
The 3rd landing opens onto bedrooms 5 and 6 that are identical to bedrooms 1 and 2 (bunk beds) except they don’t have balconies.
On this landing, there is also bathroom 2 (bath, washbasin), a toilet and shower-room 2. |
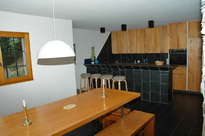
The bar
|
On the next landing, you’ll find the kitchen and the dining area separated by a 4 seat bar.
The kitchen is entirely equipped (refrigerator, oven, 4 electric hobs, micro-wave oven, washing machine, …).
The dining table has a 10 people capacity (14 with drop leafs).
|
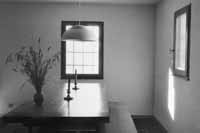 The dining area
The dining area |
On the last landing, at the bottom, there is the living room and a storeroom (freezer, drier and a hot-water tank).
The living- room has a round table with 4 chairs, a sofa, an armchair and a coffee table.
A big stone fireplace separates the living room from the dining area and provides a sweet warmth in winter evenings.
|
 The fireplace
The fireplace |
The living room opens onto a big terrace facing due South.
Next to the garden table you’ll find the stone barbecue. |
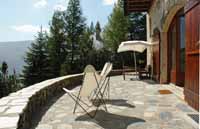 The terrace
The terrace |
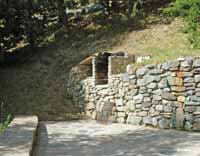 The barbecue area
The barbecue area |
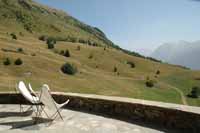 View onto the South-East
View onto the South-East |
The view from the terrace is exceptional. Villard-Reculas is a “balcony” village overlooking the Romanche Valley.
In the east, the chalet is bordered with a huge pasture that allows to come back skiing through a short off-piste in Winter and where sheeps and blueberries can be found in Summer! |
|
|
|




 Bedroom 1 from the balcony
Bedroom 1 from the balcony








